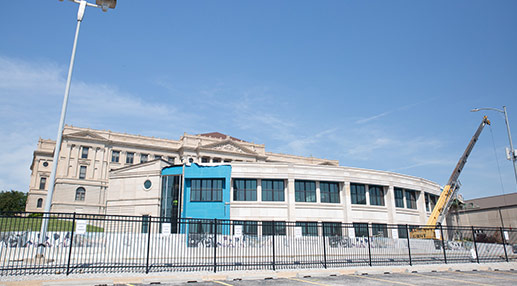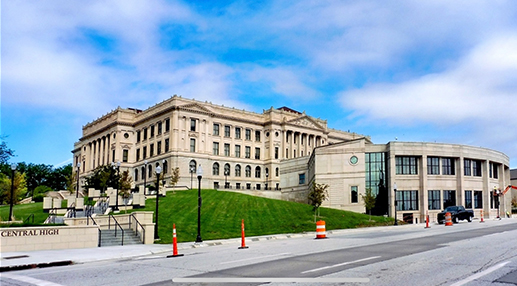Omaha Public Schools – Central High School Addition
Quick Facts
- Located in Omaha, NE
- Pie-shaped structure
- 3-story addition
Services
- Geotechnical Engineering
- Materials Testing and Special Inspections
- Instrumentation
This project consists of a three-story, post and beam addition on the east side of the historic Central High School. The addition houses an art studio, art gallery, library, music rooms, and a variety of mechanical and rest rooms. The addition is cut into a slope that served as the east lawn of Central High School, requiring cuts up to 25 feet. A permanent underground storm water detention cell was also constructed on the eastern extent of the project. During the design phase, Thiele Geotech, Inc. performed a geotechnical investigation and provided recommendations for shoring, earthwork, shallow and intermediate foundations, floor slabs, and exterior pavements. During the construction phase, Thiele Geotech, Inc. provided vibration monitoring services and storm water monitoring. On site personnel observed shallow and intermediate foundations, soil nail wall construction, reinforced concrete elements, structural masonry, structural steel, welded and bolted connections, and floor flatness. Materials testing was performed on soils, concrete, and grout throughout the project.


