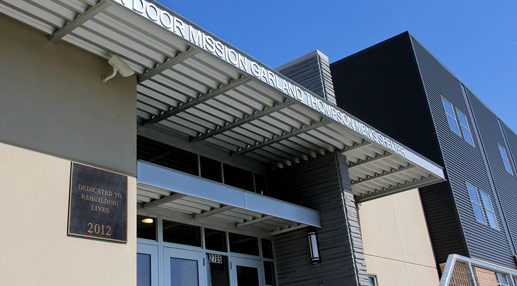Open Door Mission – Garland Thompson Men’s Center
Quick Facts
- Located in Omaha, NE
- L-shaped, 3-story building
- 19,000 sf
Photo credit: Alley Poyner Macchietto
Services
- Environmental Consulting
- Geotechnical Engineering
- Materials Testing and Special Inspections
This facility consists of a new men’s center at the Open Door Mission. The north half of the building is one and a half stories tall and is constructed with pre-cast concrete panels. The south half of the building is three stories tall and utilizes timber framing. During the design phase, Thiele Geotech, Inc. performed a geotechnical investigation, and Phase I and Phase II Environmental Site Assessments. Geotechnical recommendations were provided for site utilities, shallow and intermediate foundations, settlement, earthwork, pavements, and floor slabs. During the construction phase, Thiele Geotech, Inc. observed site stripping, UST closure, proof rolling, shallow and intermediate foundations, reinforced concrete, structural steel placement, structural masonry, and welded and bolted connections. Materials testing was performed on soils and concrete throughout the project.

