Our Projects
Thiele Geotech, Inc. was founded in Omaha in 1996, and the majority of our work for the past 24 years has been in the Midwest region.
We have worked on over 15,000 projects in the local area, ranging from very small developments to several projects with a constructed value over $1 billion. Thiele Geotech, Inc. takes great pride in the relationships that we have developed, both with local firms and with national clients. Our success is founded on the success of our clients and we strive daily to support their goals. Thiele Geotech, Inc. works for a wide variety of clients, including municipal and county governments, architectural and engineering firms, contractors, developers, institutions and private businesses.
Our project portfolio and client list is reflected across the city. From Eppley Airfield to Henry Doorly Zoo and from the Riverfront to Heartwood Preserve, we have been fortunate to work on very recognizable projects. We take pride in our long-term partnerships with our clients. With the ability and resources to support unique and complex projects, Thiele Geotech, Inc. is the go-to partner for the Omaha metropolitan market.
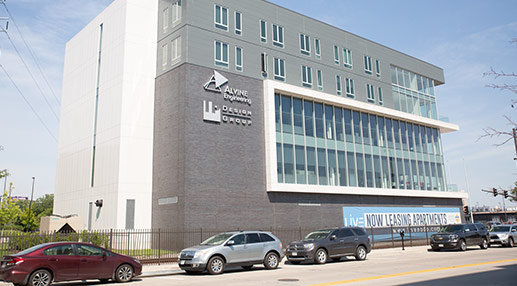 1207 Cass Street Building – Alvine EngineeringOmaha, NE
1207 Cass Street Building – Alvine EngineeringOmaha, NE

Services
- Environmental Consulting
- Geotechnical Engineering
- Materials Testing and Special Inspections
This is a five-story office structure located at 12th and Cass Street. The lowest level has approximately 21,400 square feet of space dedicated to garage parking. The second and third levels have retail and office space with approximately 17,000 and 16,000 square feet, respectively. Floors four and five are apartments with approximately 18,000 and 17,000 total square feet. The first three floors are steel framed with composite metal decking and the apartment levels utilize wood framed construction. During the design phase, Thiele Geotech, Inc. performed a geotechnical investigation and Phase I Environmental Site Assessment. Geotechnical recommendations were provided for site utilities, deep foundations, settlement, earthwork, earth retention structures, pavements, and floor slabs. During the construction phase, Thiele Geotech, Inc. observed auger cast pile installation, reinforced concrete elements, structural steel, welded and bolted connections, and spray-applied fire proofing. Materials testing was performed on soils and concrete throughout the project.
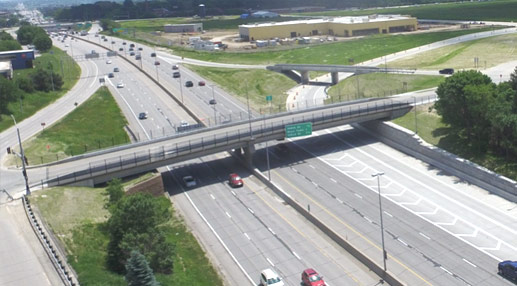 150th Street and West Dodge Road Bridge – East-Bound Off RampOmaha, NE
150th Street and West Dodge Road Bridge – East-Bound Off RampOmaha, NE

Services
- Earth Retention Design
This project is located on US-6 (West Dodge Road) and 150th Street interchange. Improvements consisted of closing 150th Street at West Dodge Road for the removal and replacement of the 150th Street bridge over West Dodge Road, expansion of eastbound West Dodge Road with an auxiliary lane from 156th Street, a new eastbound exit ramp to the development site, and construction of a new bridge on the entrance ramp to eastbound West Dodge Road over the new exit ramp to the development. The new bridge over West Dodge Road allow for future expansion of westbound West Dodge Road. The new off ramp will be an outlet for those who will call Heartwood Preserve home.
Thiele Geotech, Inc. observed the construction and provided installation advice for the retaining wall and abutment required for the east bound off ramp. Due to the proximity to the adjacent property line to the south, typical reinforcement could not be used on the west end of the retaining wall. Stone Strong precast modular retaining wall units were used to construct the wall. ParaWeb reinforcing was utilized to construct the east end of the wall that supports the bridge.
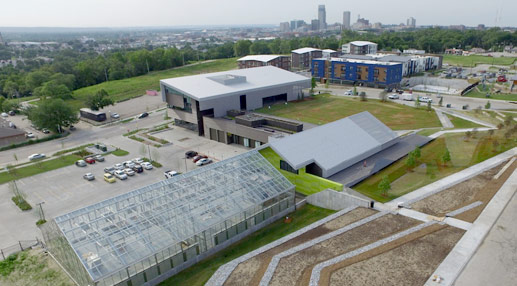 75 North HighlanderOmaha, NE
75 North HighlanderOmaha, NE

Photo credit: Seventy Five North
Services
- Environmental Consulting
- Geotechnical Engineering
- Materials Testing and Special Inspections
- Earth Retention Design
- Instrumentation
The Highlander site sits on 29th and Grant Street. This current development consists of multi-story apartment complexes, residential town homes, single-story commercial buildings, and a multi-story senior living complex. First level parking garages are included in a portion of the multi-story apartments. Additionally, the site includes accompanying infrastructure and surface parking. During the design phase, Thiele Geotech, Inc. performed preliminary and final geotechnical investigations, environmental screening, and retaining wall design. Recommendations were provided for groundwater management, utilities, earthwork, shallow and intermediate foundations, floor slabs, and pavements. During the construction phase, Thiele Geotech, Inc. observed overexcavations, soil stabilization, shallow and intermediate foundations, structural steel elements, and structural masonry. Materials testing was performed on soils and concrete throughout the project.
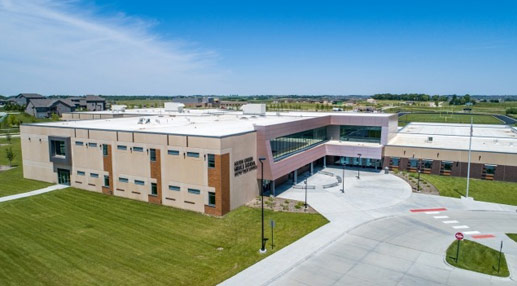 Gretna Public Schools – Aspen Creek Middle School and Elementary SchoolGretna, NE
Gretna Public Schools – Aspen Creek Middle School and Elementary SchoolGretna, NE

Photo credit: Sampson Construction
Services
- Environmental Consulting
- Geotechnical Engineering
- Materials Testing
This facility consists of a new elementary school, middle school, and athletic complex. The elementary school structure is a one-story building with approximately 85,000 square feet of space. The middle school structure is a split-level building with over 100,000 square feet of finished space. Additionally, the facility includes a 10,000 square feet maintenance building, full size track, football field, various multi-use athletic fields, and numerous detention basins. Prior to construction, Thiele Geotech, Inc. conducted a geotechnical investigation. Recommendations were provided for site utilities, shallow and intermediate foundations, earthwork, earth retention structures, pavements, and floor slabs. During the construction phase, Thiele Geotech, Inc. observed site stripping, proof rolling, mass grading, retaining wall construction, reinforced concrete, structural steel placement, structural masonry, intermediate foundations, and storm water pollution prevention monitoring. Materials testing was performed on soils, concrete, and grout throughout the project.
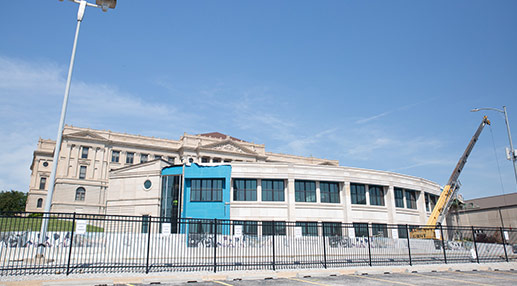 Omaha Public Schools – Central High School AdditionOmaha, NE
Omaha Public Schools – Central High School AdditionOmaha, NE

Services
- Geotechnical Engineering
- Materials Testing and Special Inspections
- Instrumentation
This project consists of a three-story, post and beam addition on the east side of the historic Central High School. The addition houses an art studio, art gallery, library, music rooms, and a variety of mechanical and rest rooms. The addition is cut into a slope that served as the east lawn of Central High School, requiring cuts up to 25 feet. A permanent underground storm water detention cell was also constructed on the eastern extent of the project. During the design phase, Thiele Geotech, Inc. performed a geotechnical investigation and provided recommendations for shoring, earthwork, shallow and intermediate foundations, floor slabs, and exterior pavements. During the construction phase, Thiele Geotech, Inc. provided vibration monitoring services and storm water monitoring. On site personnel observed shallow and intermediate foundations, soil nail wall construction, reinforced concrete elements, structural masonry, structural steel, welded and bolted connections, and floor flatness. Materials testing was performed on soils, concrete, and grout throughout the project.
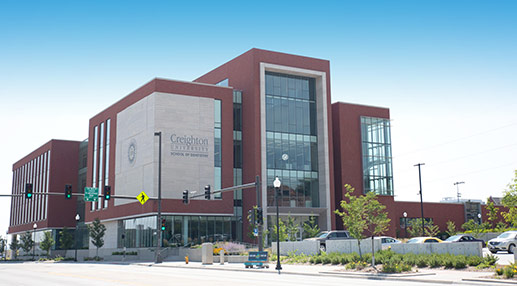 Creighton University – School of DentistryOmaha, NE
Creighton University – School of DentistryOmaha, NE

Services:
- Environmental Consulting
- Geotechnical Engineering
This facility is a four-story structure with a total of 200,000 square feet of finished floor space. The structure includes below grade parking and is supported on a deep foundation system. Prior to construction of the facility, Thiele Geotech, Inc. provided environmental services including Phase I and Phase II Environmental Site Assessments, Petroleum Release Tier 1 Risk-Based Corrective Action, and supplemental environmental screening investigations. Additionally, Thiele Geotech, Inc. conducted multiple geotechnical explorations. Recommendations developed during the preliminary investigations included utilizing an under-slab drainage system to reduce the risk for water infiltration and provide a means for contamination mitigation. Final geotechnical recommendations were provided for deep and shallow foundations, retaining wall construction, overexcavation of existing uncontrolled fill, soil compaction, and pavements.
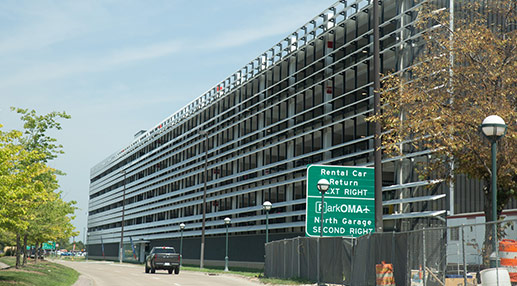 Eppley Airfield – Parking GarageOmaha, NE
Eppley Airfield – Parking GarageOmaha, NE

Services:
- Environmental Consulting
- Geotechnical Engineering
- Materials Testing and Special Inspections
- Instrumentation
- Geophysical Engineering
This six-story parking facility and elevated customer service building provides an additional 3,000 parking stalls and bridged connections to the existing South Parking Garage at Eppley Airfield. Additionally, this project provides a new ticket booth facility and storm sewer serving the North Long-Term Parking Lot. Prior to construction of the facility, Thiele Geotech, Inc. conducted a geotechnical investigation by performing five deep borings around the perimeter of the previously existing two-story garage. Recommendations were provided for deep pile foundations, floor slabs, and pavements. Thiele Geotech, Inc. continued to provide geotechnical consultation during the detailed design phase. During the two-year construction phase, Thiele Geotech, Inc. observed driven, closed end pipe pile installation, structural steel placement, reinforced concrete placement, post-tensioning, structural masonry, and welded and bolted connections. Materials testing was performed on soils, concrete, and grout throughout the project. Ground penetrating radar was used to locate the structural steel and post tensioning reinforcement after concrete placement for various structural elements.
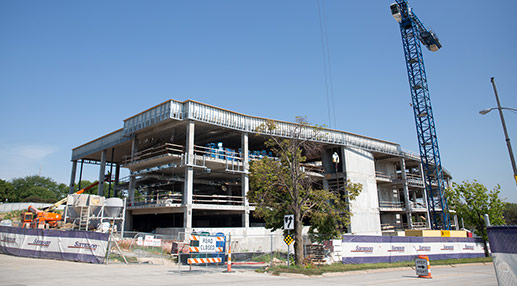 Farm Credit Services of America – West Office BuildingOmaha, NE
Farm Credit Services of America – West Office BuildingOmaha, NE

Services
- Environmental Consulting
- Geotechnical Engineering
- Materials Testing and Special Inspections
This facility is a four-story office building that provides 210,000 square feet of finished floor space, 300 parking stalls on the lower two stories, and a mechanical penthouse on the roof. Additionally, a skywalk connects the new office building to the existing facility. Prior to construction, Thiele Geotech, Inc. conducted geotechnical investigations for both the building and the skywalk. Recommendations were provided for deep and shallow foundations, earth retention structures, temporary slope stability, shoring, structural fill, floor slabs, and pavements. During the construction phase, Thiele Geotech, Inc. observed augered cast-in-place pile installation, soil nail wall installation, structural steel placement, reinforced concrete, post-tensioning, structural masonry, and welded and bolted connections. Materials testing was performed on soils, concrete, and grout throughout the project.
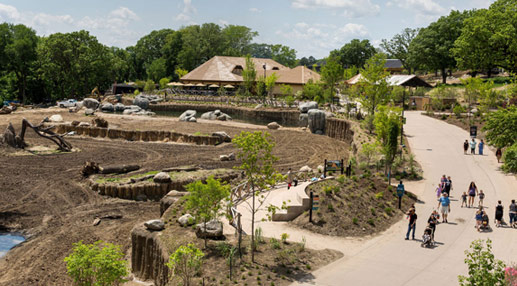 Henry Doorly Zoo – African GrasslandsOmaha, NE
Henry Doorly Zoo – African GrasslandsOmaha, NE

Photo credit: BRENDAN SULLIVAN / THE WORLD-HERALD
Services
- Geotechnical Engineering
- Materials Testing and Special Inspections
- Instrumentation
This has been the largest project in the zoo’s history. This 28-acre $78 million project transformed the eastern border of the zoo into an authentic African landscape. The African Grasslands displays a savanna abundant with elephants, zebras, impalas, giraffes, and lions. Elephants, zebras and impalas will share watering holes; giraffes, rhinos, and ostriches will share a beautiful large yard; and lions will roar from the top of the hill to the valley below. Thiele Geotech, Inc. conducted multiple geotechnical explorations. The recommendations developed during the investigations included the over excavation of existing uncontrolled fill at the elephant building. This was significant in scope and cost as it exceeded 35 feet in depth in areas. The building pad was then surcharged after it was brought back to grade with suitable material. Additional structures were over excavated to remove rubble fill and/or unsuitable bearing conditions to support shallow foundations. During the construction phase, Thiele Geotech observed reinforced concrete, retaining wall installation, structural masonry and welded and bolted connections. Materials testing was performed on soils, concrete, masonry, and shotcrete.
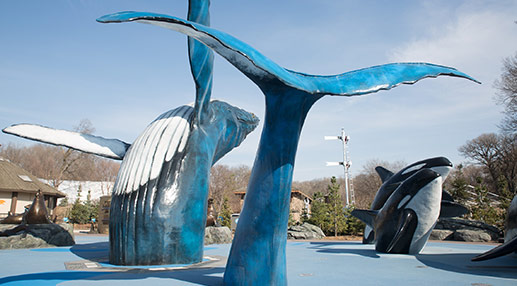 Henry Doorly Zoo – Alaskan AdventureOmaha, NE
Henry Doorly Zoo – Alaskan AdventureOmaha, NE

Services
- Geotechnical Engineering
- Materials Testing and Special Inspections
The Alaskan Adventure is a splashgrounds with unique water features and will eventually include a new sea lion pool and a home for polar bears. The exhibit features Alaskan-themed dancing waters that spray and spout over 75 bronze sculptures. The main attraction of the Alaskan Adventure is the 18-foot-high humpback whale which has water falling down from its extended fins. Thiele Geotech, Inc. performed the geotechnical exploration during the design of the exhibit. Auger cast in place piles were used to support the pump house structure, which handles the inflow and outflow of water for the splash park. During the construction phase, Thiele Geotech observed reinforced concrete, retaining wall installation, structural masonry, and welded and bolted connections. Materials testing was performed on soils, concrete, masonry and shotcrete.
 Henry Doorly Zoo – Asian HighlandsOmaha, NE
Henry Doorly Zoo – Asian HighlandsOmaha, NE
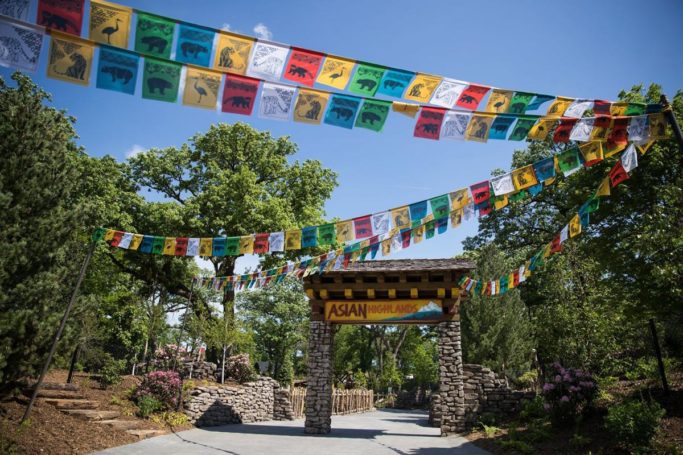
Photo credit: REBECCA S. GRATZ / THE WORLD-HERALD
Services
- Geotechnical Engineering
- Materials Testing and Special Inspections
This 8-acre $22 million project transformed a previously undeveloped hillside of the zoo into two misty mountain trails that run alongside a two streams. Thiele Geotech, Inc. conducted multiple geotechnical explorations. The recommendations developed during the investigations included the overexcavation and surcharging the land after it was brought back to grade with suitable material. Massive amounts of shotcrete were used to build the perimeter walls, streams, and amphitheaters of the exhibit. During the construction phase, Thiele Geotech, Inc. observed reinforced concrete, retaining wall installation, structural masonry and welded and bolted connections. Materials testing was performed on soils, concrete, masonry, and shotcrete.
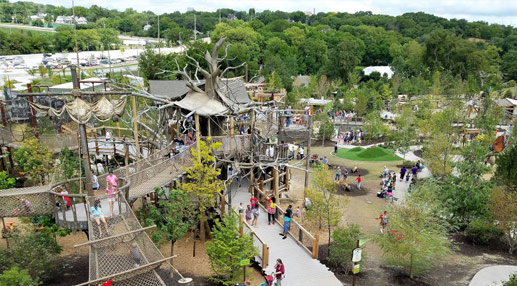 Henry Doorly Zoo – Children’s Adventure Trails and Robert B. Daugherty Education CenterOmaha, NE
Henry Doorly Zoo – Children’s Adventure Trails and Robert B. Daugherty Education CenterOmaha, NE

Photo credit: Edge Concrete, LLC
Services
- Geotechnical Engineering
- Materials Testing and Special Inspections
The Interactive Treehouse within the Children’s Adventure Trails exhibit is an outdoor learning and adventure space for children located next to the Robert B. Daugherty Education Center. It blends outdoor adventure with direct hands-on learning opportunities. The state of the art building accommodates the year-round programming and provides educational space to more than 9,000 students annually. The education center is home to zoo’s full-time high school, kindergarten, and after school programs.
Thiele Geotech, Inc. performed the geotechnical exploration during the design of the exhibit and The Robert B. Daugherty Education Center. Auger cast in place piles were used to support the multi-story structures. During the construction phase, Thiele Geotech, Inc. observed reinforced concrete, retaining wall installation, structural masonry, and welded and bolted connections. Materials testing was performed on soils, concrete, masonry and shotcrete.
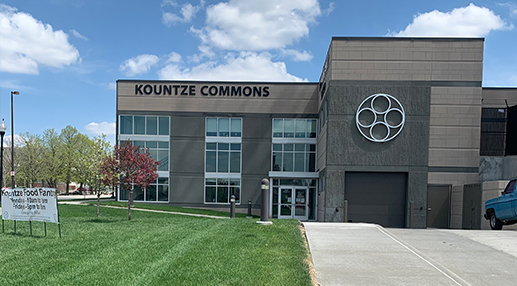 Kountze Memorial Lutheran Church, Commons, and Methodist Community Health ClinicOmaha, NE
Kountze Memorial Lutheran Church, Commons, and Methodist Community Health ClinicOmaha, NE

Services
- Environmental Consulting
- Geotechnical Engineering
- Materials Testing and Special Inspections
- Instrumentation
- Geophysical Engineering
This facility consists of a new building at the location of the former KETV building at 26th and Douglas Street in Omaha, Nebraska. The structure has a west commons center with roughly 6,500 square feet, an upper commons with approximately 2,730 square feet, and a Methodist Clinic with approximately 4,500 square feet. A link walkway structure connects the new building to the church and adds an additional 1,140 square feet. Prior to construction, Thiele Geotech, Inc. conducted a geotechnical investigation and environmental screening. Recommendations were provided for site utilities, shallow and intermediate foundations, earthwork, settlement, earth retention structures, pavements, and floor slabs. Additionally, recommendations were provided for use of lightweight fill adjacent to walls of the existing church building and radio tower that still occupies part of the site. During the construction phase, Thiele Geotech, Inc. observed site stripping, proof rolling, reinforced concrete, structural steel placement, structural masonry, and monitored settlement. Materials testing was performed on soils, concrete, and grout throughout the project.
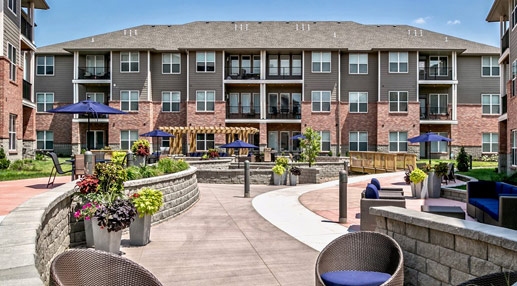 Lux ApartmentsPapillion, NE
Lux ApartmentsPapillion, NE

Photo credit: The Lund Company
Services
- Materials Testing and Special Inspections
Lux 96 is a luxury apartment complex located in Papillion, Nebraska. Phase II is comprised of three 30,000 square feet buildings and additional covered and surface parking. The buildings are constructed with shallow concrete foundations and timber framing. During construction, Thiele Geotech, Inc. observed site stripping, proof rolling, reinforced concrete, groundwater, and structural masonry. Materials testing was performed on soils and concrete.
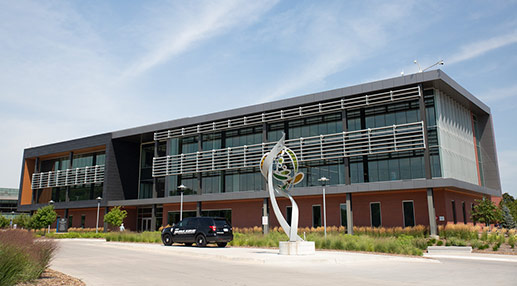 Metropolitan Community College – Omaha Fort Campus ExpansionOmaha, NE
Metropolitan Community College – Omaha Fort Campus ExpansionOmaha, NE

Services
- Environmental Consulting
- Geotechnical Engineering
- Materials Testing and Special Inspections
This expansion consists of the addition of four new multi-story buildings on the south end of campus adding a total of 380,000 square feet of space. The project was part of the larger Metropolitan Community College master plan. During the design phase, Thiele Geotech, Inc. performed preliminary and final geotechnical investigations and numerous environmental assessments. The environmental assessments included several Phase I Environmental Assessments on parcels acquired for the expansion, Phase II Environmental Assessments, Petroleum Release Tier 1 Risk Based Corrective Action, and supplemental environmental screening. Geotechnical recommendations were provided for site utilities, shallow and intermediate foundations, settlement, earthwork, earth retention structures, pavements, and floor slabs. During the construction phase, Thiele Geotech, Inc. observed site stripping, disposal of contaminated material, UST closure, proof rolling, settlement monitoring, intermediate foundations, reinforced concrete, structural steel placement, structural masonry, and welded and bolted connections. Materials testing was performed on soils, concrete, and grout throughout the project.
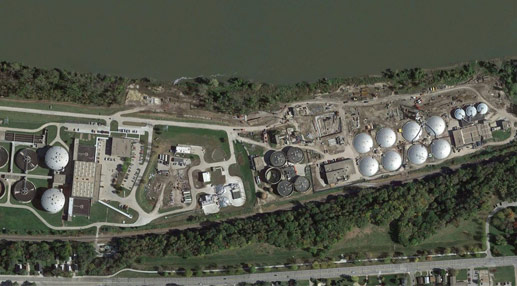 Missouri River Wastewater Treatment Plant
Missouri River Wastewater Treatment Plant

Services
- Geotechnical Engineering
- Materials Testing and Special Inspections
- Instrumentation
Thiele Geotech, Inc. performed both geotechnical exploration and materials testing for the highly complex Missouri River WWTP CSO improvements constructed in three separate phases. The total project cost is estimated at $100 million. The first phase construction began in 2012 and included complex shoring and excavation design to reach grades where facilities were added to treat high strength industrial waste from the South Omaha Industrial Area. The structures in Phase 1 were supported on deep foundations consisting of drilled piers, driven pipe pile, and auger cast in place piles. Construction for the second phase, where facilities were added and rehabilitated to increase capacity, is nearly complete and required the use of 75 feet deep, slurry drilled piers to support the structures. Construction for the third phase, which will disinfect flow in excess of biological treatment capacity, is currently under construction. This phase features the second only diaphragm wall to be constructed in the Omaha Metro area. This wall will extend to a depth that allows for an 85 feet deep excavation to be made directly adjacent to the Missouri River. Excavation will be completed in a top down manner with extensive internal bracing being added as the excavation progresses. For the above improvements, Thiele Geotech, Inc. worked on over 36 projects during the three phases of construction over a span of 10 years.
Thiele Geotech, Inc. performed the geotechnical exploration during the design of the deep foundations consisting of drilled piers, driven pipe pile, and auger cast in place piles. Materials testing was performed on soils and concrete. During the construction phase, Thiele Geotech, Inc. observed reinforced concrete, structural masonry and welded and bolted connections. Additional special testing included a slope stability study, instrumentation (inclinometers, vibrometers), soil cement mix design for the riverfront stabilization, shoring design and design of crane pads to access critical areas along the river.
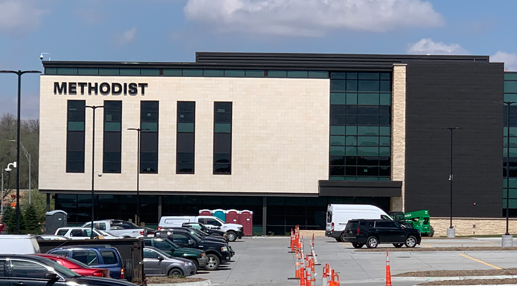 Methodist Jennie Edmundson – Medical Office BuildingCouncil Bluffs, IA
Methodist Jennie Edmundson – Medical Office BuildingCouncil Bluffs, IA

Services
- Environmental Consulting
- Geotechnical Engineering
- Materials Testing and Special Inspections
- Instrumentation
- Geophysical Engineering
- Earth Retention Design
This facility consists of a new slab-on-grade, three-story structure, retaining wall, and large surface parking lots. The Medical Office Building includes 60,000 total square feet over the three stories and is supported on a deep foundation system. The new 9,000 square feet soil nail wall is approximately 500 feet long and up to 21 feet high. Two additional surface parking lots add 470 additional parking spaces to the existing facility. Prior to construction, Thiele Geotech, Inc. conducted a geotechnical investigation and earth retention design. Recommendations were provided for site utilities, deep foundations, settlement, earthwork, earth retention structures, pavements, and floor slabs. During the construction phase, Thiele Geotech, Inc. observed site stripping, proof rolling, reinforced concrete, structural steel placement, structural masonry, soil nail wall construction, and welded and bolted connections. Materials testing was performed on soils, concrete, and grout throughout the project.
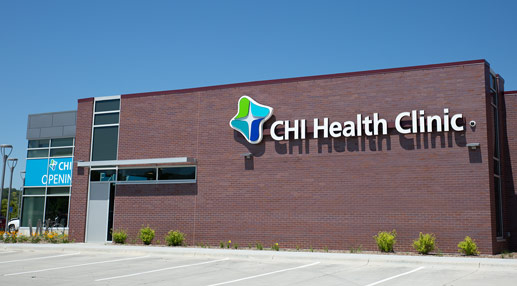 CHI Clinic – Valley View
CHI Clinic – Valley View

Services
- Environmental Consulting
- Geotechnical Engineering
- Materials Testing and Special Inspections
This facility consists of a 37,000 square feet, single-story medical building in Council Bluffs, Iowa. Prior to construction, Thiele Geotech, Inc. conducted a Phase I Environmental Site Assessment and a geotechnical investigation. Recommendations were provided for surface and groundwater management, pavements, shallow foundations, earthwork, and floor slabs. Additional recommendations were provided to accommodate the anticipated settlement due to the fill needed to achieve a finished floor elevation above the 100-year floodplain. During the construction phase, Thiele Geotech, Inc. observed site stripping, reinforced concrete, structural steel placement, structural masonry, welded and bolted connections, and monitored settlement. Materials testing was performed on soils, concrete, and grout throughout the project.
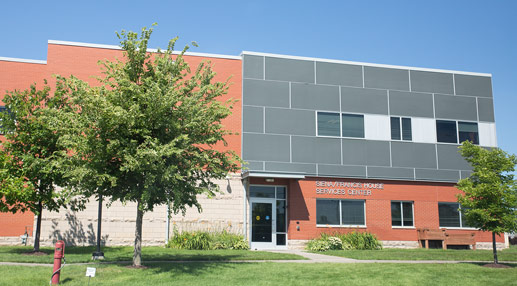 Siena Francis House – Omaha Shelter for the Homeless TrustOmaha, NE
Siena Francis House – Omaha Shelter for the Homeless TrustOmaha, NE

Services
- Environmental Consulting
- Geotechnical Engineering
- Materials Testing and Special Inspections
- Instrumentation
- Geophysical Engineering
This facility consists of a new structure on the Sienna Francis House Homeless Shelter Campus. This single-story building has a footprint of 41,355 square feet and is steel framed with concrete walls. Additional site improvements include a new drive with parking. Prior to construction of the facility, Thiele Geotech, Inc. provided environmental services including Phase I and Phase II Environmental Site Assessments, supplemental environmental screening investigations, and a geotechnical investigation. Recommendations were provided for special handling of contaminated soils, site utilities, shallow foundations, earthwork, overexcavation of existing uncontrolled fill, pavements, and floor slabs. During the construction phase, Thiele Geotech, Inc. observed overexcavations, reinforced concrete, structural steel placement, structural masonry, and welded and bolted connections. Materials testing was performed on soils, concrete, and grout throughout the project.
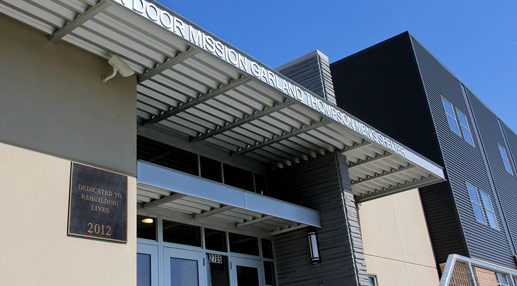 Open Door Mission – Garland Thompson Men’s CenterOmaha, NE
Open Door Mission – Garland Thompson Men’s CenterOmaha, NE

Photo credit: Alley Poyner Macchietto
Services
- Environmental Consulting
- Geotechnical Engineering
- Materials Testing and Special Inspections
This facility consists of a new men’s center at the Open Door Mission. The north half of the building is one and a half stories tall and is constructed with pre-cast concrete panels. The south half of the building is three stories tall and utilizes timber framing. During the design phase, Thiele Geotech, Inc. performed a geotechnical investigation, and Phase I and Phase II Environmental Site Assessments. Geotechnical recommendations were provided for site utilities, shallow and intermediate foundations, settlement, earthwork, pavements, and floor slabs. During the construction phase, Thiele Geotech, Inc. observed site stripping, UST closure, proof rolling, shallow and intermediate foundations, reinforced concrete, structural steel placement, structural masonry, and welded and bolted connections. Materials testing was performed on soils and concrete throughout the project.
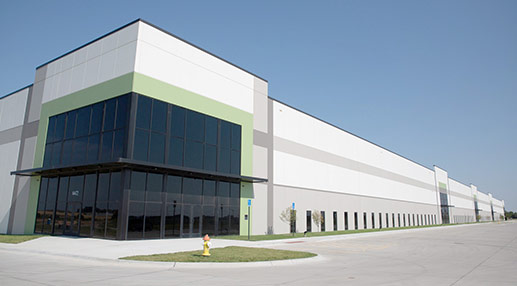 R&R Realty – Commerce ParkPapillon, NE
R&R Realty – Commerce ParkPapillon, NE

Services
- Materials Testing and Special Inspections
Phase I of the commerce park consists of a large one-story warehouse. The facility includes 250,000 square feet of space with 32 feet high ceilings. The facility is constructed with shallow concrete foundations and pre-cast concrete wall panels. Up to 15 feet of structural fill was required to achieve the desired grades. Thiele Geotech, Inc. provided testing services for structural fill, interior and exterior paving, foundations, and welded connections. Phase II is currently under construction with plans for a Phase II and IV – bringing the total completed square footage to 1 million.
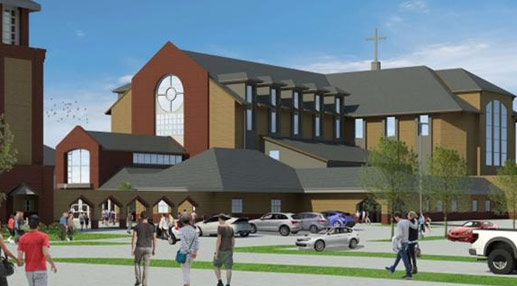 St. Wenceslaus Church AdditionOmaha, NE
St. Wenceslaus Church AdditionOmaha, NE

Artist rendering: St. Wenceslaus Church
Services
- Environmental Consulting
- Geotechnical Engineering
- Materials Testing and Special Inspections
This facility consists of an addition to the east side of the existing St. Wenceslaus Catholic Church and includes a new nave, sanctuary, office space, day chapel, and support space. Additional site improvements include a courtyard, bell tower, covered drop-off, soccer field, storm water detention basin, two large parking lots, and a two-tier four feet high retaining wall. The existing church will be repurposed as a social hall following completion of the project. Prior to construction, Thiele Geotech, Inc. conducted a geotechnical investigation. Recommendations were provided for extensive surface and groundwater management, pavements, shallow foundations, earthwork, earth retention structures, and floor slabs. During the construction phase, Thiele Geotech, Inc. observed structural steel placement, reinforced concrete, retaining wall installation, structural masonry, and welded and bolted connections. Materials testing was performed on soils, concrete, and grout throughout the project.
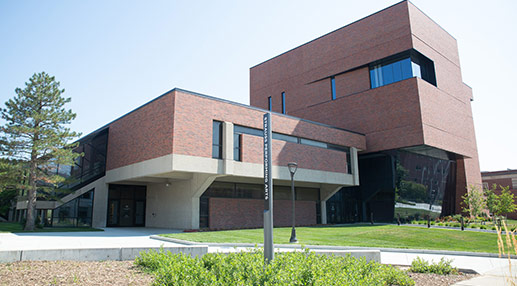 University of Nebraska Omaha – Strauss Performing Arts CenterOmaha, NE
University of Nebraska Omaha – Strauss Performing Arts CenterOmaha, NE

Services
- Geotechnical Engineering
This expansion consists of a 14,974 square feet addition to the southeast side of the Strauss Performing Arts Center. The 82 feet by 62 feet addition ties into the existing main and upper levels and allows pedestrian entry from the campus mall to the south. The addition is a steel structure with a basement and two floors above grade. The main and upper levels are cast-in-place concrete with some use of load bearing block walls. The floors are slab-on-metal-deck and match the original construction providing maximum acoustic isolation. Prior to construction, Thiele Geotech, Inc. performed a geotechnical investigation and provided recommendations relating to groundwater, deep foundations, earthwork, interaction with existing structures, earth retention, floor slabs, and pavements.
